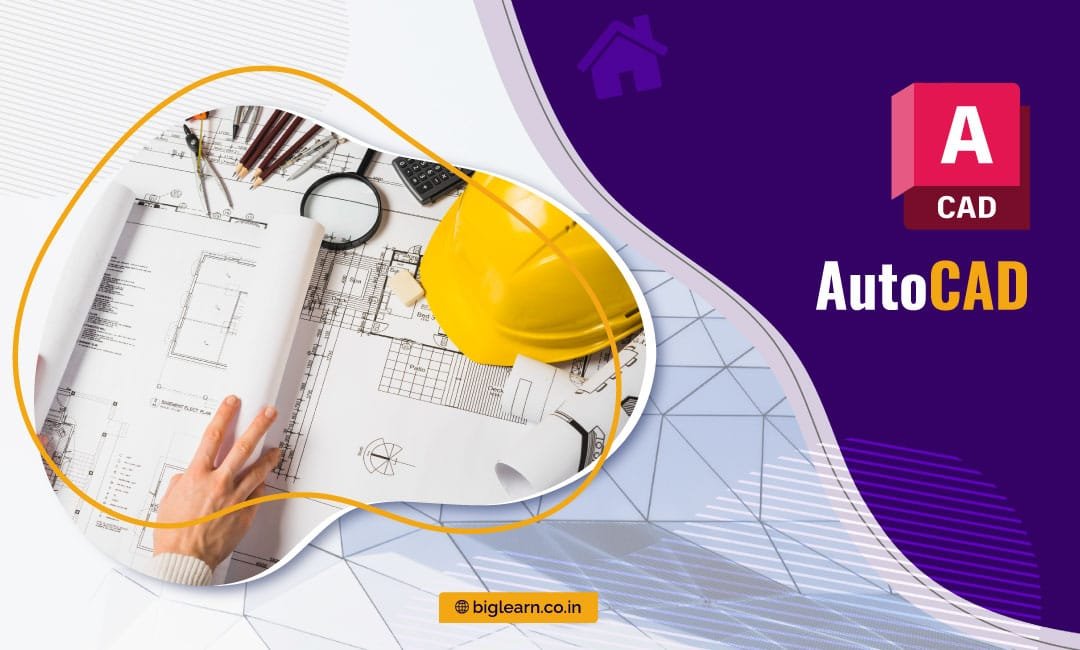
Accredited by
NSDCA / STED Council
Flexible Learning
In-center and online (Hybrid)
Practical Learning
Hands-on experience
Learn from
Industry Experts
Latest Tech
Up-to-date Knowledge
Course objective
The Objective of AutoCAD is to provide a Powerful and Versatile Computer-Aided Design (CAD) Platform that enables Civil Engineers, Architects, and Design Professionals to create Precise 2D drawings Essential for Planning, Designing, and Executing Infrastructure and Building projects. Developed by Autodesk, It is Designed to Streamline Drafting Workflows, Improve Documentation Accuracy, and Enhance Design Visualization. Its Primary Aim is to Support Professionals in producing Detailed Construction Drawings, Site Layouts, Structural Details, and Architectural Plans with High Precision and Efficiency. It replaces manual Drafting methods with a Digital Environment, allowing for Faster Revisions, Standardized Templates, and Accurate Dimensioning. Civil Engineers utilize this to Design Roads, Drainage Systems, Site Grading, Utilities, and Urban Layouts, while Architects use it to Produce Floor Plans, Elevations, Sections, and Working Drawings. The Software’s Layer Management, Block Referencing, and Annotation tools Ensure Consistency and Clarity across Complex Design sets.
Furthermore, AutoCAD Supports Collaboration and coordination by Enabling Seamless File sharing and Integration with other Autodesk tools and formats like DWG, DWF, and PDF. It helps Professionals Detect Design Inconsistencies Early, Reducing Errors and Rework during Construction. By facilitating Precise Drafting and Documentation, It Plays a Critical role in the successful Delivery of Projects across the Architecture, Engineering, and construction (AEC) Industry. In essence, the Objective of this is to Empower Civil Engineers and Architects with Reliable tools for Accurate Design, Efficient Documentation, and Effective Project Communication—Contributing to Safer, Smarter, and More Sustainable Built Environments.
Duration in Hrs
40 / 80 / 120
Stream
In-centre / Hybrid Training
Certifications
Individual / Diploma / Master
Key Topics Covered
- Introduction to AutoCAD
- Importance of Units in Field
- Workspace Co-ordinate System
- Advantages of Templates
- Introduction to Commands in AutoCAD
- Tools for Drafting
- Modification Tools
- Usage of Function Keys
- Object Properties
- Annotation & Dimensions
- Parametric Constrains
- Display Controls
- Perspective Views Drawing
- File Management
- Layer Management
- Hatching Commands
- Block Creation & Edit
- Attribute Creation & Edit
- Data Extraction
- Dynamic Block Creation
- Geo Referencing using Maps
- External References
- Drafting Building Plan, Elevation & Section
- Autonumbering & Block Count
- Tool palettes & Autodesk Design Center
- Importing Blocks from Online
- Symbol & BOM Creation
- OLE Objects Inserting
- Table Creation
- Viewports Import
- Plotting Layout in Sheet Scale
Scope & Career Opportunities
Who is this Course suitable for ?
- CAD Drafters & Technicians
- Engineering Students
- Aspiring & Professional Architects
- Civil Engineers & Construction Professionals
- Structural Engineers
Salary Range Penetration
- Entry: ₹2L – ₹5L/year
- Mid: ₹5L – ₹10L/year
- Senior: ₹10L – ₹20L+/year
Job Roles
- Civil CAD Draftsman
- Structural Draftsman
- Architectural Draftsman
- Land Survey CAD Technician
- Building Permit Draftsman
- CAD Trainer
Frequently Asked Questions
Are You Looking For Exciting Offers?
Call Now: +91-9585520983, 91+9629121925 and get the exciting offers available for you!
Why should I learn this course from BIG LEARN?
Big Learn offers 46+ trending technologies by experienced expert-level trainers.
- Fully hands-on training
- 40+ hours course duration
- Industry expert faculties
- Completed more than 1500+ branches
- 100% Job Oriented training
- Interview Preparation
- Affordable fee structure with EMI options
- Hybrid Training
- Internship Support
- Life time Technical support
- Affiliated by NSDCA
- Minimum 2 Job Fair Conducting in a year
- Iso certified 9001-2015, 27001-2013 ,21001-2018
Who is my faculty and how they are selected?
- Faculties are certified professionals with high-grade
- Strong theoretical and Practical Knowledge
- Faculty have experience on multiple real-time projects in their Industries
- Trained more than 2000+ students and also helped in completing their projects and assessments
- Trainers are expert-level & fully up-to-date and will continuously be working on real industry-oriented applications
After completion of a course, what are the doors to various career opportunities?
The various career opportunities, for example of complete data science course. Your designation will be
- Data Analyst
- Data Scientist
- Data Science Engineer
- Senior Software Engineer
- Data Science Architect
Name the Companies that recruit IT jobs in India
The recruiters like Accenture, WIPRO BPS, and Dell International. Capgemini, Deloitte, Infosys BPO, ZOHO
What are the Payment Modes are accepted?
We will accept all kinds of payment options cash, card (Master, Visa, Maestro, etc), Net banking, UPI.
Batch size and timings of the class details?
- Batch size : 1-4 member(maximum)
- Time : 9 am – 9 pm
The Course timings will be available on both Weekdays and Weekends also alternative class timing options will be added advantages Fast track batches will be provided in special cases.
Do you have online training for Abroad/Overseas Students?
Yes, we have an exclusive system with an Individual faculty to handle classes at their Flexible timings.
Did you provide courses for Non-IT Profiles?
Yes, we provide Training for all Non IT UG / PG like B.COM, BA, B.SC, Nursing, Pharma, MBA,M.Com, MSW, B.ED…
What about the Course training Fees?
The Course training fees depend on the Individual & Master package.
